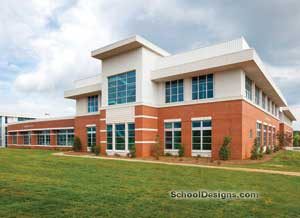Wofford College, Milliken Science Center
Spartanburg, South Carolina
One of the few remaining pre-Civil War American colleges operating on its original campus, Wofford College embarked on a renovation and addition project to bring together the sciences, humanities and arts. The resulting Science Center blends an existing 1959 structure with a new facility.
The design includes laboratories, classrooms offices and flexible study areas for 200 students. Each seat is hard-wired for Internet access, and each table has voice/video connections. The entire building is connected to a fiber-optic network and technology for wireless connectivity.
Special attention was given to materials, which echo the exterior brick and stone finishes throughout the campus. A shared entry connects old and new buildings and opens adjacent to the Great Oaks Hall. Neutral colors, enhanced by natural light, impart a light and airy feeling. Comfortable furniture and copper accents add warmth and intimacy.
The building orientation provides a panoramic view from the great hall, framing vistas of prominent campus buildings and bringing the beauty of the surrounding campus landscaping inside.
Additional Information
Capacity
800
Cost per Sq Ft
$154.00
Featured in
2001 Architectural Portfolio





