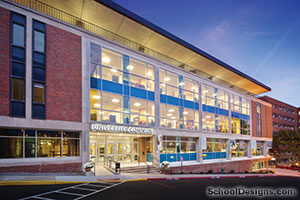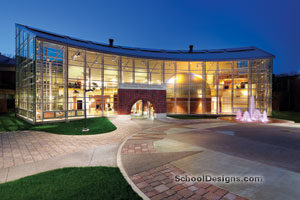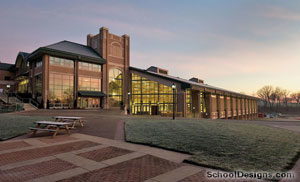Wittenberg University, Hollenbeck Hall
Springfield, Ohio
With Hollenbeck Hall, Wittenberg University sought to bridge the traditions of its liberal-arts background with the needs of today’s students and technology. It is the new home for the humanities and is much more than just a collection of classrooms and offices—it is a place to bring people and ideas together.
The hall is oriented at the top of Myers Hollow and is situated so the center tower is on axis with the campus entrance. The building form is divided into five distinct parts to maintain the campus scale. Each part is detailed differently to pick up images of Wittenberg’s rich building heritage. The warm brick with limestone accents is complemented with large sections of glass curtainwall.
The building has a sunlit atrium featuring the masonry tower and a 100-seat auditorium. The area not only serves as teaching space, but also functions for social, academic and alumni gatherings for the community.
Off the atrium are the faculty offices, with classrooms and programs at the two ends. Each of the sections twists slightly, like streets of an old town, to avoid long corridors. The offsets are used to create lounge spaces for student/faculty interaction. All classrooms are equipped with the latest in teaching technology.
Photographer: ©Dennis Marsico
Additional Information
Cost per Sq Ft
$151.00
Featured in
2000 Architectural Portfolio
Other projects from this professional

Carlow University, University Commons
Design teamAlbert Filoni (Design Principal); Ken Lee (Principal-in-Charge); Helen Mabry (Project Manager) University...

Saint Vincent College, Sis & Herman Dupre Science Pavilion
Saint Vincent College is completing a project to expand and renovate facilities...

The College of Wooster, Scot Center
The athletic and recreation facilities at The College of Wooster dated back...

University of Pittsburgh, Litchfield Towers Dining
The University of Pittsburgh’s Litchfield Towers Dining facility renovation transformed a traditional...
Load more


