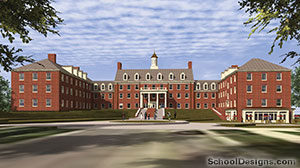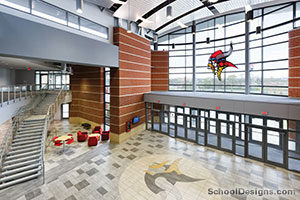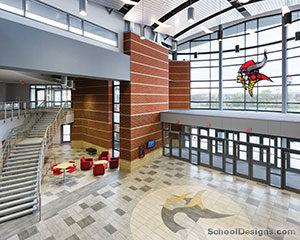Withrow High School, Addition and Renovation
Cincinnati, Ohio
The renovations and additions to this multi-building campus, with buildings dating from 1919 to 1975, have restored the school’s Colonial Revival architecture and updated facilities to meet state educational standards. The renovation of the existing stadium and the new sports complex, featuring a new gymnasium and locker facilities, supports on-site varsity athletic competition for the first time in more than 30 years.
The stadium field was converted from natural to artificial turf; the track was reconfigured and lengthened, and a rubberized surface was installed; the press box was moved; and lighting was replaced. The project also converted the existing gymnasium and pool facilities into the cafeteria and food-service facilities, as well as a new central mechanical systems plant. The school remained open during the entire construction process.
Withrow High School is listed on the National Register of Historic Places. The project was funded jointly by the Ohio School Facilities Commission and Cincinnati Public Schools.
Additional Information
Associated Firm
Fanning Howey
Capacity
1,200
Cost per Sq Ft
$139.87
Featured in
2008 Architectural Portfolio
Category
Renovation
Other projects from this professional

Miami University, Tennis and Withrow Courts
Design teamCR architecture + design, Mackey Mitchell The construction of Withrow and Tennis...

Princeton City Schools, Viking Village
Front and center at Princeton’s new campus is Viking Village. Connecting the...

Princeton City School District, Viking Village
In 2008, Princeton desperately needed two new schools, but levy support was...

Princeton Middle School & High School, Master Plan
Princeton Middle School / High School is the product of thoughtful visioning...
Load more


