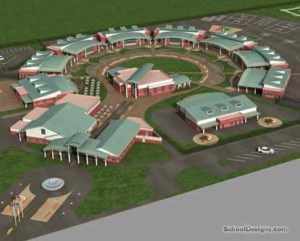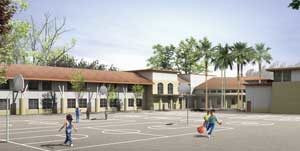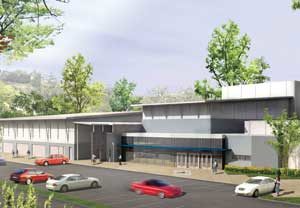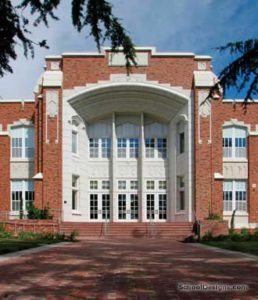Winton Elementary School
Winton, California
Organized around two surface streets, this new 850-student elementary school has been designed to create a sense of unity for the town of Winton by being a focal point for various community events.
The design approach to this new campus involves a focus on peer-to-peer teaching at each grade level by clustering each grade in separate buildings with common teacher-prep rooms. This design style has been shown to help districts and schools improve test scores. Each building is organized around a central quadrangle with a circular covered walkway connecting the buildings.
The site has been designed to separate bus traffic from automobile traffic to enhance the safety of the students, staff and parents.
The exterior is composed of various roof forms to reflect the agricultural vernacular of the region. It brings native materials into the palette with the use of stone and indigenous cement plaster in a variety of soft color tones.
Additional Information
Capacity
850
Cost per Sq Ft
$289.00
Featured in
2005 Architectural Portfolio
Category
Work in Progress
Other projects from this professional

Livingston Elementary School
The academic accomplishments of this small district have won statewide acclaim. Superintendent...

Downer Elementary School
The overwhelming support for the Downer Elementary School project was a direct...

Aptos High School, Performing Arts Center and Gymnasium
This new 450-seat performing-arts center and 1,600-seat gymnasium complex has been threaded...

San Mateo High School
The new library/media center at San Mateo High School reflects the rich...
Load more


