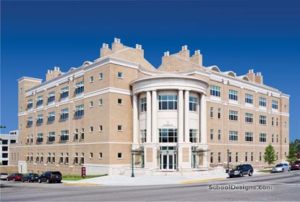Winthrop University, The Lois Rhame West Health, Physical Education & Wellness Center
Rock Hill, South Carolina
The West Center includes a blend of spaces for those in health, physical-education, sports-management and recreational career paths, and provides general recreation and wellness spaces for the campus community. It seems fitting that a building designed to maximize physical well-being also would contribute to the well-being of the environment.
The West Center replaces the old 1915 Peabody Gymnasium on Winthrop’s campus. The old gymnasium’s large arched windows were the design inspiration for the West Center’s architectural style. Wood flooring and original seating were salvaged and reinstalled in the lobby of the new building.
The West Center is designed to achieve LEED certification. The basic orientation of the building, in addition to integration of daylighting and lighting controls, was a major factor in achieving this level of efficiency. A unique daylighting feature can be found in the classrooms, which are in the interior of the building and without windows. These classrooms are daylighted at each end of the space through rooftop dormers. The result is a uniformly daylighted space.
Additional Information
Cost per Sq Ft
$155.47
Featured in
2008 Educational Interiors
Interior category
Physical Education Facilities/Recreation Centers




