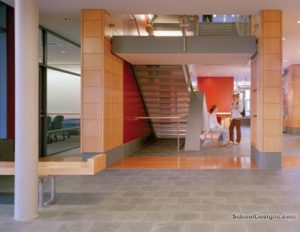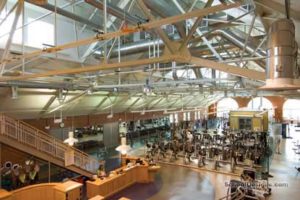Windham High School
Windham, New Hampshire
Windham School District retained the architect to design its new high school after investing two years with another architect. The new design team reprogrammed the entire building, reduced the size of the facility, and brought the project under budget—all within an accelerated schedule.
The final design created an expandable, flexible structure to support an innovative and progressive curriculum.
The new, award-winning school opened to rave reviews. The light-filled interior is full of unique and exciting spaces; stimulating students to challenge the status quo and elevate their goals for achievement.
The open Main Street anchors all academic wings, and the public assembly spaces such as the gymnasium, auditorium and dining commons invite students and teachers to connect, socialize and grow in a very non-institutional environment.
Additional Information
Capacity
1,000
Cost per Sq Ft
$135.00
Featured in
2011 Architectural Portfolio





