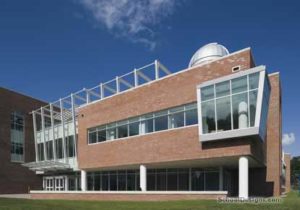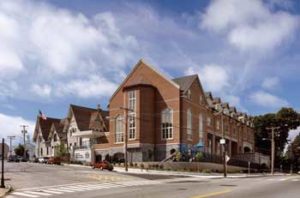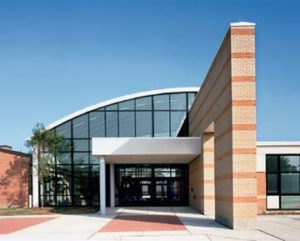Wilton High School
Wilton, Connecticut
Many high school auditoriums do double-duty as venues for local theater and musical groups, but the multipurpose performance hall at Wilton High School is unique in its ability to accommodate a full range of student and community productions.
The 875-seat hall, the centerpiece of the school’s new, 44,000-square-foot performing-arts center, boasts dressing rooms, its own delivery dock, a backstage scene shop, a full flyspace, winches for raising and lowering scenery, a complete catwalk system, sophisticated lighting and sound systems, and a back-of-the-house control booth—which together support professional-level stagecraft.
A spacious lobby/gallery hosts art exhibits and a variety of other community and school-related functions. Acoustic adjustability for the many kinds of musical and nonmusical performances the hall will welcome is provided by acoustical treatments, including the theater’s double-envelope construction; a flyable orchestra shell; tracked acoustical draperies; and, on the stage, batten-hung acoustical clouds and tracked wall panels—features rarely seen in school auditoriums. The center’s design facilitates the eventual addition of a black-box theater and administrative offices.
Additional Information
Cost per Sq Ft
$180.75
Featured in
2002 Educational Interiors
Interior category
Auditoriums/Music Rooms
Other projects from this professional

Killingly High School and Regional Vocational Agricultural School
The new 250,000-square-foot Killingly High School and Regional VoAg Center, which combines...

Western Connecticut State University, New Science Building
The design objectives for this 120,000-square-foot new science building were threefold: to...

Regional Multicultural Magnet School, Additions and Renovations
Increased enrollment resulting from the rising popularity of the multicultural magnet program...

Wexler-Grant Community School
As part of the adjacent Federal Government HOPE VI public housing revitalization...
Load more


