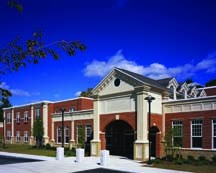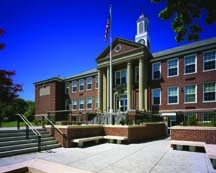Wilson Middle School
Natick, Massachusetts
The new Wilson Middle School program required that the new facility be constructed on a restrictive 13-acre site without disrupting existing wetlands, aquifer protection setbacks, building setback requirements, or compromising the continued operation of the existing middle school. The site abuts a residential neighborhood to the north, a four-story office park to the east, retail stores to the west, and a shopping center and an auto dealership to the south.
After extensive site analysis and careful consideration, major program elements were placed carefully in order to enhance interior spatial design and also remain sensitive to the surrounding site. For example, the large interior courtyard maximizes natural daylighting without creating views to auto dealerships, grocery stores and service docks. The courtyard has tremendous social, educational and functional impact on the overall building plan. The cafeteria, science classrooms and art laboratory are situated for convenient access to the courtyard. Much of the building’s central circulation corridor on the first floor is exposed to the courtyard, providing students and staff with a stimulating circulation path that provides easy and convenient orientation. Each of the large-group instructional rooms are directly off the courtyard to allow inside/outside use of the space.
The second-story, 8,500-square-foot library/media center maintains a prominent corner location central to the academic zones. It features a unique circular reading room that supports facilitator reading with classroom groups.
The middle school includes a 6,200-square-foot performing-arts auditorium designed in the classical Greek style. The Greek-style stage portico extensions encompass the audience on each side of the auditorium and allow the performers to surround the audience. The enhanced acoustic, lighting and sound design provides a professional-quality theater for community and public use. The auditorium is organized along a secondary lobby, allowing separate and controlled nighttime use.
The Arts Center organizes band, choral, ceramics, art and performance around a central core that includes a second main entry and dedicated lobby. The band performance room includes an acoustically designed multi-height space with sound-deflection and -absorption devices. The ceramics studio includes a kiln room, potter’s studio, spray booth and deep-well clay sinks. The shape and volume of the choral studio is designed to promote musical performance, and its proximity to the performance auditorium stage allows support of various performance functions.
All classrooms are organized around group instructional labs that include video display technology, LCD projection, “real-time” audio and video distribution, wireless data access, multiple wired data locations and an integrated facilitator station.
Additional Information
Capacity
900
Cost per Sq Ft
$146.98
Featured in
2004 Architectural Portfolio





