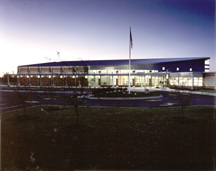Wilson Intermediate School
Pekin, Illinois
To complement the school’s team-oriented approach to education, this building is separated into four distinct, self-sufficient regions. Each region consists of a block of classrooms around a core of smaller teaming or specialist rooms. The organization of these areas around the main gathering spaces (i.e. gym, lunchroom) allows for efficient transitions.
In addition to the typical gym, art and commons/cafeteria areas, a technology/library space serves all four teams. One of the district’s primary goals was to integrate the latest technology and provide for future high-tech adaptability. In this space, extensive audiovisual and multimedia applications are available, as well as network connections for student computers. This technology theme was continued into the classrooms and throughout the school. To control glare without sacrificing natural light, a variety of integrated shading devices were used.
Situated next to an existing early-childhood building on land acquired through a trade with the local park district, the new construction is connected to the existing building with a canopy to help fulfill grant requirements.
Additional Information
Capacity
750
Cost per Sq Ft
$95.00
Featured in
2002 Architectural Portfolio





