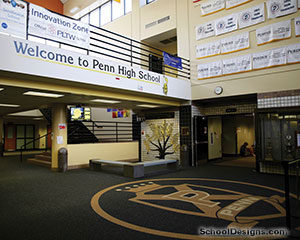Wilmington Middle/High School
Wilmington, Ohio
Wilmington Middle/High School successfully addressed several complex challenges in updating the aging facility’s program spaces and systems. The highlight is a 16,539-square-foot auditeria addition positioned between the high school gymnasium and the middle-school cafeteria and gymnasium.
The infill location of the 7,444-square-foot auditeria enables both schools to share a new main food-service space, converted from an existing locker room. The tiered space seats 566 for performances and 252 for dining. It features carpet, portable round tables, and a full-fly stage with a scene shop and dressing rooms.
The modernization also included more than 86,000 square feet of renovated space. The existing high school kitchen and cafeteria were converted into labs, classrooms and a large-group instruction space.
The installation of an advanced, energy-efficient HVAC system included a direct-digital-control electronic building-automation system, variable-volume pumping and two new water chillers. A warm brick blend on the exterior helped to unify the new and existing structures, while creating a bold new focal point along the front elevation.
Additional Information
Cost per Sq Ft
$110.00
Featured in
2002 Educational Interiors
Interior category
Multipurpose Rooms
Other projects from this professional

Columbia City High School
Driven by community needs and the local economy, the design of Columbia...

Tri Star Career Compact
Tri Star Career Compact unites students from nine school districts in a...

Middletown High School
Middletown City Schools is leveraging a building project to reinvent the district...

Penn-Harris-Madison School Corporation, Security Layers in K-12 Schools
Providing a safe and secure learning environment for students, staff and patrons...
Load more


