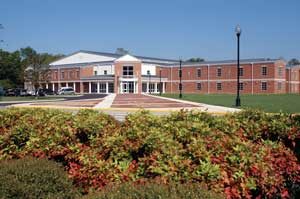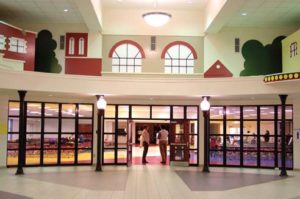Wills Valley Elementary School
Fort Payne, Alabama
In 1994, the Fort Payne City Board of Education commissioned the architect to design a new K-2 elementary school. The school, completed for the fall of 1998, consists of 42 classrooms arranged around support spaces. The theme was to use architecture as an educational element.
Drawing from the city of Fort Payne’s linear form, the architect created a microcosmic “kid’s version” of the town. From the grand gallery, called “Main Street,” to the train station downtown, the architecture teaches the children about their surroundings. This familiarity generates an inspired interaction with the new building. Students are encouraged to touch, count and read the architecture. Primary colors and familiar shapes abound, providing the children with icons they can understand.
The building exterior was designed to fit comfortably with residential surroundings and local architecture. In touch with community sentiment, red brick, white trim and a green gabled roof eased the emotional transition from the old schoolhouse. Wills Valley Elementary School was completed, fully equipped, for $7.1 million, or $71 per square foot.
Additional Information
Capacity
825
Cost per Sq Ft
$70.88
Featured in
1999 Architectural Portfolio





