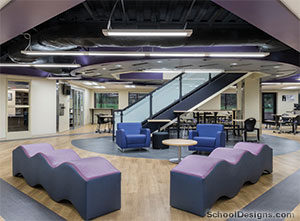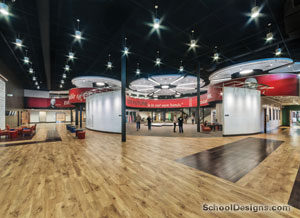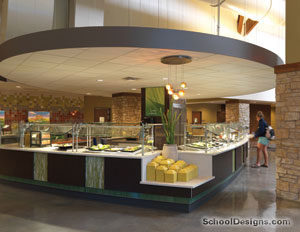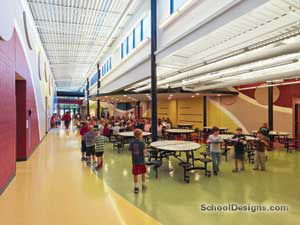Williamsville Junior High School, Addition and Remodeling
Williamsville, Illinois
The development of a new 18-classroom addition to the Williamsville Junior High School was created through a series of community meetings to discuss the school district’s expanding population. Community support, along with an educational plan that met the needs of the teachers and administration was critical, as the project was to be authorized by public referendum. Occupied since fall 2004, the building merges the forms of the past with the concepts of the future to create an educational symbol for the community of Williamsville.
The revitalized gymnasium entrance provided the colonnade form, repeated at the main building entrance and the secondary entrance to the sixth-grade wing. The building was able to use the existing gymnasium, along with the reconstruction of the original wood ticket booth, to create a fine-arts wing, which includes an auditorium and associated green room, band room, choral room and art room.
A new seventh- and eighth-grade classroom wing, which includes the administration area, library, cafeteria and performance gymnasium, was added to the enhance the educational opportunities for students at Williamsville.
Additional Information
Cost per Sq Ft
$118.19
Featured in
2005 Architectural Portfolio
Category
Renovation
Other projects from this professional

Mid City High School, Davenport Community Schools
An existing medical office building was renovated into a state-of-the-art, 21st-century education...

Eisenhower High School
The district conducted a community engagement process to determine how best to...

Augustana College, Center for Student Life
Transform is a word that is overused; however, when used in proper...

Olympia North Elementary School
Olympia North Elementary School is a new 48,500-square-foot facility, developed through collaboration...
Load more


