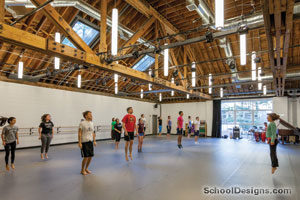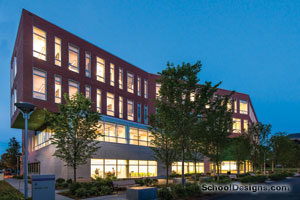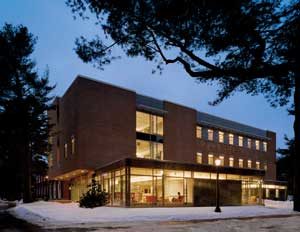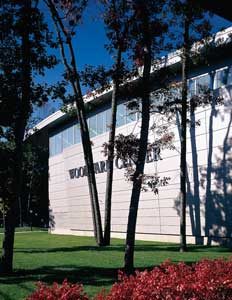Williams College Bookstore
Williamstown, Massachusetts
Design Team: Stefanie Greenfield, AIA; Jan Brenner, AIA
The Williams College Bookstore is designed to invigorate the town center, welcome the public and draw students to this dynamic community living room. The bookstore is situated centrally in town so as to be easily accessible for students and community members. The first two levels feature retail and study space and Tunnel Coffee—a popular local coffee roaster. The third-floor houses 5,000 square feet of leased office space.
The bookstore is a center of social engagement; an open floor plan with movable furniture, walls, and bookshelves offers a variety of programming: author readings, book signings, private and small group studying, children’s activities, and community meetings. An outdoor roof terrace is accessible via the third floor and provides views up and down Spring Street. People visit the store to enjoy a colorful space to learn, not just to shop.
Carefully designed to respect the cadence of adjacent buildings, the scale and massing continue the tradition of three-to-five-story commercial properties on Spring Street. The footprint occupies about half of the site and has generous green space populated with native plantings, an outdoor terrace, and areas for vehicular off-site loading.
Brick and wood siding, infused with a youthful vibe, reflect the traditions of surrounding vernacular materials. Celebrating the corner through the careful cant of the façade, the design builds a rhythm of natural materials and scale of openings designed to mimic the vertical rhythm of a bookshelf. Large windows with built-in shading devices create a comfortable interior environment year-round.
The bookstore is a contemporary, LEED Platinum-certified building that faces the future while respecting local heritage and instilling new vitality to Williamstown.
Additional Information
Capacity
140
Cost per Sq Ft
$533.00
Citation
Special Citation
Featured in
2019 Architectural Portfolio
Category
Specialized
Other projects from this professional

Bowdoin College, Robert H. and Blythe Bickel Edwards Center for Art and Dance
The Robert H. and Blythe Bickel Edwards Center for Art and Dance...

University of Massachusetts Lowell, Health and Social Sciences Building
The first new building on the South Campus in more than 30...

Bowdoin College, Kanbar Hall
Set within Bowdoin’s historic campus as if it has always been there,...

Westfield State College, Woodward Center
Featuring a four-lane NCAA competition track and top athletic surfacing, the Woodward...
Load more


