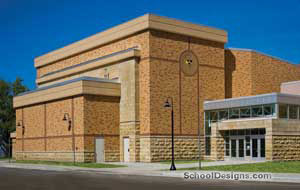William Street School
Lancaster, New York
As part of a $33 million districtwide bond issue, the new school addressed overcrowding at five elementary schools and at the middle school by accommodating grades 5 and 6. A program evolved from the input of nearly 30 committees, including students and community-based use groups.
The basic plan is laid out in four educational neighborhoods, two in each academic wing. Each neighborhood shares a commons area with technology to facilitate team-teaching.
Features of the building include: 40 classrooms, each supporting five computer stations; classroom commons areas with TV monitors and laptop ports; a six-lane swimming pool with handicapped access for school and community use; a three-level multipurpose/dining area capable of seating 750 for performances; a full music-program suite, and a loft-style art studio.
"Great plan! Exterior materials and massing break up the scale of a rather large building."—1999 jury
Additional Information
Capacity
825
Cost per Sq Ft
$115.00
Citation
Elementary School Citation
Featured in
1999 Architectural Portfolio




