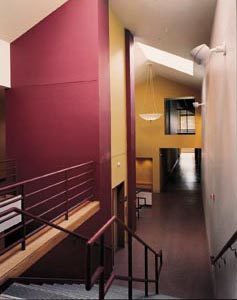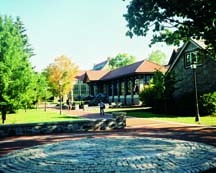William Paterson University, Campus Facilies Master Plan
Wayne, New Jersey
William Paterson University enrolls about 11,000 undergraduate and graduate students on a 370-acre, multi-site campus 20 miles west of New York City. A facilities master plan was commissioned in 2002 to provide strategic direction for future growth. The campus was “land rich, but site poor.” Almost all of the developable land within the campus had been built upon previously. The desire to conserve the remaining natural areas of the campus as a framework led to concepts for infilling and redeveloping portions of the existing campus.
As a result, the master plan infilled new buildings to further enhance the definition of campus open space, developed multi-level parking to accommodate future needs, provided a sense of entry and arrival to the campus, and conserved the remaining natural areas of the campus.
The campus master-planning process involved a diverse group of administrative staff, faculty and students. More than 400 members of the university community participated in a planning charrette designed to identify campus needs and concepts. The final facilities master plan strongly reflects the input provided from the charrette.
Area: 370 acres
Additional Information
Featured in
2003 Architectural Portfolio
Category
Campus Master Planning





