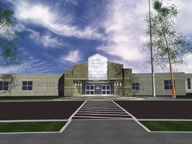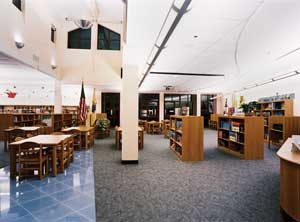William H. Ross III School
Margate City, New Jersey
The new intermediate school was a collaborative effort of the community, teachers, administration and architects to provide expanded educational programs and to serve flexible, project-based learning styles and abilities.
The school resides on one city block in the center of a residential neighborhood. The angled building and interior corridor design complements surrounding homes and provides space to open traffic below. Dedicated entrances and thoughtful space configuration allow community access to after-hours instruction in the “classroom house.” The distance-learning lab/media center, gymnasium and auditorium also are available for community use.
Each classroom offers three sizes of learning spaces. Special-projects rooms, equipped with network computers, allow students to work at their own pace, in small teams or individually. The special-projects rooms are shared between classes; when the classrooms are combined via movable partitions, the expanded instructional area offers ideal space for team-teaching and large-group instruction. The result is a teaching environment that is flexible and interactive.
Additional Information
Capacity
276
Cost per Sq Ft
$148.68
Featured in
2002 Architectural Portfolio
Other projects from this professional

Howell Township Elementary Schools #1 and #2, and Middle School
Howell Township School District was facing a situation occurring in many school...

Greenville Elementary School (Howell Township, N.J.)
Despite its limited $138-per-square-foot budget, Howell Township School District decided to design...



