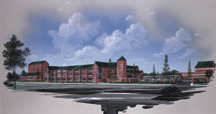William Foster Elementary School, Kindergarten Center
Garfield Heights, Ohio
The 50-year-old William Foster Elementary School needed modernizing, as well as an addition for a kindergarten center and special-education preschool. The design includes:
– A comprehensive site plan to accommodate numerous site restraints and promote outdoor activities.
– Brick exterior walls and pitched metal standing-seam roofs for scale, durability and harmony with nearby residences.
– A circular student dropoff area protected from local traffic.
– An adjacent and enclosed outdoor play space.
– Color-coded floor inlay graphics that direct student traffic and enhance classroom instruction.
– Expansive windows to maximize natural lighting.
– Independent entry points and separate mechanical systems from the original building.
When complete, this center will feature a flexible wall system and will incorporate the latest in computer and audiovisual systems. Other building renovations:
– Converting the library to a computer lab.
– Integrated special-education rooms throughout the building.
– Remodeling a portion of the existing building and courtyard into a multipurpose space to provide a new cafeteria and library.
Additional Information
Capacity
725
Cost per Sq Ft
$97.20
Featured in
2002 Architectural Portfolio
Category
Work in Progress




