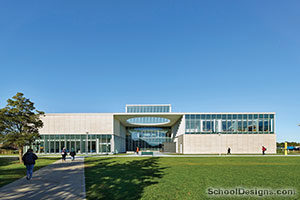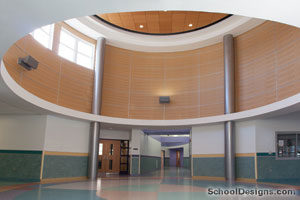William Floyd Middle School
Moriches, New York
The district’s long-range plan required that a new middle school open by September 2003 to meet increasing enrollment, mandatory state programs and enrichment classes. The new facility would enable the district to eliminate numerous modular buildings used as temporary classrooms throughout the past 25 years.
The development of the irregular-shaped 34-acre site was a design challenge because the southern portion of the site was a designated wetland area with stringent environmental guidelines. Construction was planned away from this sensitive area.
The facility houses students in the sixth, seventh and eighth grades. Each grade wing contains a central core consisting of a technology room, science rooms and toilet facilities surrounded by six flexible teaching spaces that can be subdivided into 12 individual classrooms, a group- instruction area or administrative support offices. Each grade wing feeds directly through a central hub configuration, which houses the administration and support services, as well as a library/media center. Directly above the central hub are the art, home-economics and resource classrooms.
The larger, noisier areas are in a separate wing away from the classroom/teaching wings. This section of the middle school features a 500-seat auditorium with general music, instrumental/band and choral/orchestra rooms directly behind the stage area. The cafeteria features a full-service kitchen and separate faculty dining/work room, and will be used by outside groups for after-school events.
Locker room facilities and an auxiliary gym flank the three-station, 9,666-square-foot gymnasium. Two weight/fitness rooms are adjacent to the auxiliary gym, which will be used for after-hours interscholastic sports and community groups.
The facility is wired with a sophisticated technology and security system that offers access to every teaching station, while providing distance learning and interaction with other local educational facilities.
The building is air-conditioned for a 12-month teaching environment to meet future district and program needs.
Additional Information
Capacity
1,400
Cost per Sq Ft
$188.60
Featured in
2004 Architectural Portfolio
Other projects from this professional

Malverne High School Performing Arts Center
Because of the growth and increasing recognition of Malverne High School’s music...

Suffolk County Community College, Center for Health and Wellness Facility
Design Team H2M architects + engineering (Architect); ikon.5 architects (Associated Design Architects); Richard...

Suffolk County Community College, Learning Resource Center at the Grant Campus
The college’s vision for the new Learning Resource Center was to create...

New K-2 Tuttle Avenue School
The new K-2 Primary Center comprises 62,000 square feet of interior educational...
Load more


