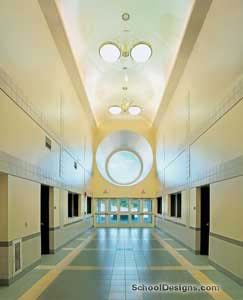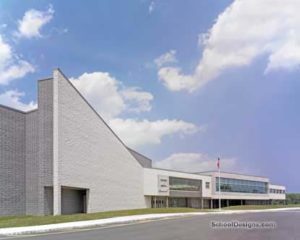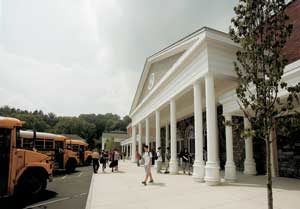William Floyd High School
Mastic Beach, New York
The existing William Floyd High School, which housed grades 10 to 12, was expanded to house grades 9 to 12 as part of an overall restructuring of district alignment. Grades 9 and 10 now use the entire existing facility and part of the new addition, which also houses the entire 11-12 population.
The 204,000 square feet of new space includes: a 1,000-seat gymnasium for grades 11-12; separate cafeterias for grades 11-12; library/media center for grades 9 to 12; large-group instruction room; new classrooms; art, music, science and technology labs; home careers with a pre K-program.
Key factors of the project included: Creating a facility to heighten community pride; an Arts & Entertainment corridor, anchored by the library and the cafeteria, that allows occupants to pass through garden areas, outdoor sculpture area, music and art rooms and gym.
The phasing plan is as follows:
Stage 1.Construction of classrooms to relocate the students from the portable structures, new gymnasium and cafeteria. A temporary library was located in the existing gymnasium; Stage 2.Construction of classrooms, art rooms, music rooms and the new library/media center; Stage 3. The existing auditorium was renovated. New windows and fascia system were installed. District administration was relocated from portables.
Note: Area=204,000 sq. ft. (new); 175,000 sq. ft. (existing); Total cost=$26 million (new); $2.4 million (existing).
Photographer: ©Amiga Photographers and ©Paul Basirico/Studio 7
Additional Information
Cost per Sq Ft
$128.00
Featured in
2000 Architectural Portfolio
Other projects from this professional

Calkins Road Middle School
“Conservation, preservation and adaptive reuse” were core values adding to the challenges...

Bordentown Regional High School
The Bordentown Regional High School sits on a 75-acre rural site outside...

Fieldstone Secondary School
The North Rockland Central School District, situated in Rockland County, N.Y., and...

Canal View Elementary School
The structural design and physical layout of Canal View Elementary School were...
Load more


