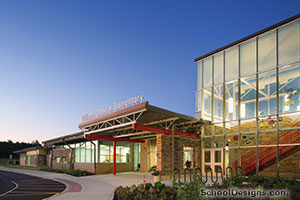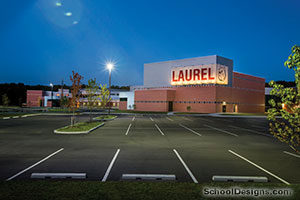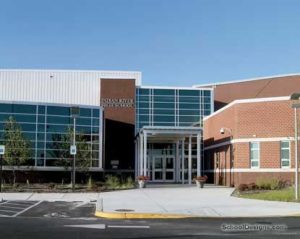William F. Cooke, Jr. Elementary School
Hockessin, Delaware
The design intent for the new 600-student William F. Cooke Jr. Elementary School was to create a vibrant community school that would inspire students and the community. The bidirectional main entry is highlighted with the “Bus Tank” aquarium and a Lego wall. Directly adjacent is the main stairwell, housed in a glazed volume with a colorful mobile, that creates a sense of excitement upon arrival.
The K-1 wing is separated from the two-story academic wing housing grades 2-3 on the lower level and grades 4-5 on the second floor. Bright colors are assigned to each of the classroom wings to assist with wayfinding and sense of place.
The design was the result of a collaborative effort among architects, administrators, teachers, and students. Student artwork has been incorporated into multiple design elements. The school was developed to be highly energy efficient utilizing daylight, LED lighting throughout, and a VRF mechanical system, in conjunction with a combination of an environmentally friendly and sturdy materials.
Additional Information
Cost per Sq Ft
$240.00
Featured in
2016 Educational Interiors Showcase
Interior category
Common Areas
Other projects from this professional

William F. Cooke, Jr. Elementary School
Design teamBrad A. Hastings, AIA, LEED AP (Principal-in-Charge); Sandra C. Carpenter, LEED...

Laurel High School / Middle School
Design teamBrad A. Hastings, AIA, LEED AP (Principal-in-Charge); Ellis F. Hammond, AIA...

North Salisbury Elementary School
The North Salisbury Elementary School renovations and additions replaced the majority of...

Indian River High School
The new Indian River High School is a two-story, 146,443-square-foot facility serving...



