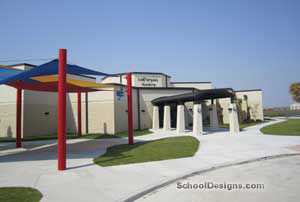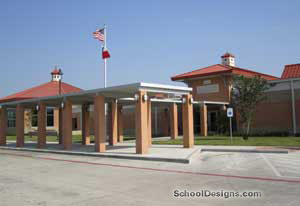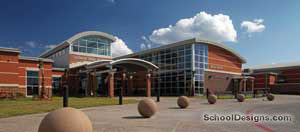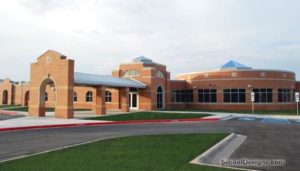William Adams Middle School
Alice, Texas
William Adams Middle School took its name from an early Texas pioneer of the historic King Ranch clan who helped establish a town in 1852 called Bandera, which later was renamed Alice. Replacing a 1955 building, the new school conveys the regional architecture of Alice, Texas, which is known for its profusion of spring wildflowers and indigenous plant life. The structure’s facade in earth tones and complementary red accent colors sets the backdrop for this southwestern bouquet.
The school offers low-maintenance polished concrete floors. All classrooms are situated on exterior walls with natural lighting. Restrooms use water-conserving fixtures. Dual-switched fluorescent lighting and energy-management air-controlled spaces will offset the initial building cost.
The school contains 53 classrooms, four science classroom/labs, four computer labs, a choir room, band hall, media center, two gymnasiums, locker rooms, training/weightroom, a kitchen, cafetorium with stage, administrative offices, work/conference rooms, teacher’s lounge and several support rooms. Security starts with separate bus and parent dropoffs, with all other traffic going through a locked-down lobby/reception area.
Additional Information
Capacity
2,000
Cost per Sq Ft
$138.73
Featured in
2009 Architectural Portfolio
Other projects from this professional

Early Scholars Academy
The Education Service Center, Region 2, Early Scholar’s Academy just west of...

A.D. Harvey Elementary School
The new A.D. Harvey Elementary School in Kingsville, Texas, nearly footprints the...

Bishop High School
Bishop High School is situated in the small, 100-year-old cotton and cattle...

Benavides Elementary School
Benavides Elementary School, built in Duvall County in South Texas, replaced a...
Load more


