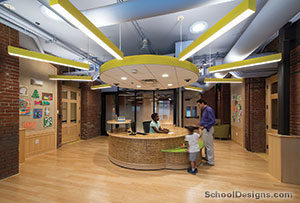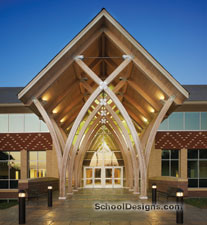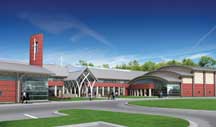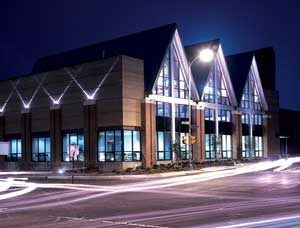Willard Middle School
Aldie, Virginia
Design Team
Michael T. Foster, FAIA (Principal); Dale M. Leidich, RA, AIA (Project Manager); Meagan Jancy, AIA, LEED AP BD+C (Senior Project Architect); Braden Field, AIA, LEED AP (Project Architect);
Nicole Ewald, Chris Winnike, AIA, LEED AP BD+C, Sonakul Meejaroen, AIA, LEED AP (Project Designers) Mike Brainerd (Construction Administration)
Willard Middle School is the second iteration of a middle school prototype developed by MTFA for Loudoun County Public Schools. In adapting the building prototype layout for a new site, MTFA embraced the challenge of improving on the previous design and creating a unique identity for the school that responds to the site conditions. The main entry is arranged to evoke the welcoming feeling of a small town plaza, with a clearly defined entrance and anchoring tower that illuminates as a beacon for the school. Public spaces shared with the community are easily accessible and visible along the front of the school, but are secured through separate entrances for improved student safety. The building’s programmatic uses are expressed as individual masonry volumes and patterned to break down the scale of the overall massing, then linked and joined with glass connections that serve as entry points.
The educational program spaces are primarily organized by grade level, grouping core teaching areas into distinct “house” wings with decentralized administration offices, support spaces, and open locker commons filled with natural light. A central media center frames views from the lobby through to a central enclosed courtyard that accommodates outdoor learning spaces and provides ample daylight to all classrooms. Willard Middle School is designed to the standards of the Collaborative for High Performance Schools (CHPS).
Additional Information
Capacity
1,350
Cost per Sq Ft
$262.00
Featured in
2021 Architectural Portfolio
Category
Prototype
Other projects from this professional

The United States Department of Agriculture Child Development Center
The U.S. Department of Agriculture (USDA) Child Development Center is in the...

John Paul the Great High School
Pope John Paul the Great High School was designed to serve 1,000...

New Catholic High School at Cherry Hill
This 188,000-square-foot Catholic high school accommodates 1,000 students with future expansion capabilities...

St. Charles Borromeo School and Community Center
Completed in 2004, the St. Charles Borromeo School and Community Center is...
Load more


