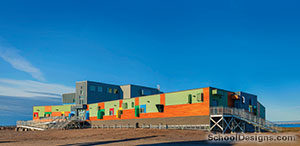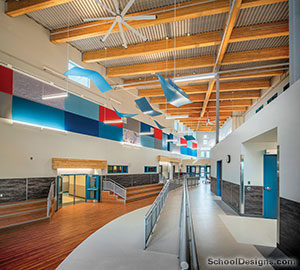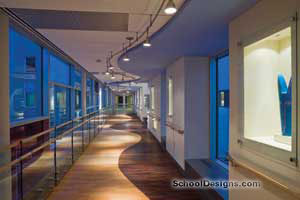Wilfrid Laurier University, Centre for Cold Regions and Water Science
Waterloo, Ontario
The Centre for Cold Regions and Water Sciences at Wilfrid Laurier University is a new two-story research building which contains aquatic research labs and hydrogeology research labs on the main floor and molecular chemistry and biogeochemistry labs on the second floor. Also on the second floor are dry labs, imaging labs and student study spaces.
The building is clad in wood and stone to simulate the northern environments that are the focus of the research programs. A glass atrium has been located at the front of the building to act as a foyer, an interconnection space and an interactive lounge for researchers and students. The exterior cladding materials carry into the atrium to enhance the northern environment experience.
The design utilizes many sustainable design features such as walls insulated with soy-based spray foam insulation. The building contains a complex computer-controlled water conditioning system for the aquatics facility, which is highly energy efficient using bio-filtration and recirculation to minimize water usage.
Additional Information
Cost per Sq Ft
$400.00
Featured in
2014 Architectural Portfolio
Category
Specialized
Other projects from this professional

Peter Pitseolak High School
The new 3,140-square-meter school accommodates 215 students from grades 7 to 12...

Tuugaalik High School
Design team:Robert Boraks (Principal-in-Charge/Project Architect/Designer); Justin Leclair (Job Captain/Designer); Chantal Blatti (Interior...

Tuugaalik High School
Tuugaalik high school lies directly on the Arctic Circle in the hamlet...

University Hospitals Healthy System, Rainbow Babies & Children’s Hospital, New NICU
The Neonatal Intensive-Care Unit (NICU) is associated with the medical education program...



