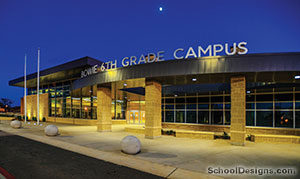Wildorado School
Wildorado, Texas
The Wildorado Independent School District passed a $13 million dollar bond election in 2013 to construct a new school building for the first time in more than 60 years.
The new facility was designed to transform the Wildorado School, which had been a Pre-K through 6th grade school, and add students all the way through 12th grade. Great care was taken to separate younger students from the middle and high school students and still enable everyone to share the common spaces such as the cafeteria, the library and the gymnasiums.
The facility includes 16 classrooms, a competition gymnasium that seats 750, a practice gymnasium with a stage that doubles as an auditorium, two science labs, and a full commercial kitchen. The weight room was designed as a storm shelter capable of protecting the student body from an F-5 tornado. A football field with elevated seating for nearly 600 spectators and space for a future Ag shop were also included. High clerestory windows let natural light into all spaces, reducing the need for artificial lighting and improving the environment for learning.
Additional Information
Capacity
350
Cost per Sq Ft
$251.00
Featured in
2017 Architectural Portfolio
Other projects from this professional

Fannin Middle School – Modernization and Additions
Design Team Jon Gamel, Sheila Sims, AIA (Architects); Sarah deGrood (Interiors) Fannin Middle School...

Amarillo High School Renovations
Design Team Mark Phillips, David Nowell, Jon Gamel (Architects); Will Holton Amarillo High School...

West Texas A&M University, Harrington Academic Hall
Design Team John Jenkins, Will Holton, Mike Boyett West Texas A&M University Harrington Academic...

Bowie 6th Grade Campus
Design teamTom Lavin, AIA; Sheila Sims, AIA; Jon Gamel, AIA; Sarah deGrood,...
Load more


