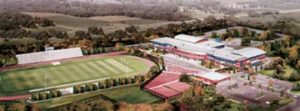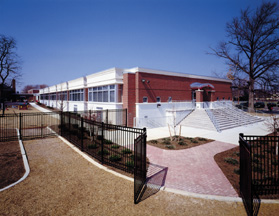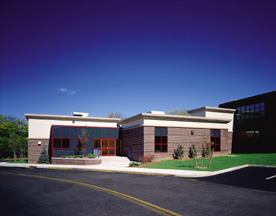Wilbur Watts Intermediate School (Work in Progress)
Burlington City, New Jersey
The challenge for Wilbur Watts Intermediate School included finding a home for the growing student population. Many speculated that the site would not accommodate a school of this size.
The solution included demolishing the existing, deteriorating school and board offices. This enhanced the circulation around the site and increased student capacity.
The facility is divided into four grade groupings, each with its own signature. Each grouping is designed by a separate color, first emphasized by a change in the terrazzo at each wing that carries on to the corridor walls via glazed block accents, and then into the wall and floor color of each classroom. A parent or student can determine the grade level they are standing in by the colors by which they are surrounded.
The design includes reading areas throughout the corridors, including a new amphitheater that sits below the lobby’s grand stair. Various signage such as “BOOK,” “READ” and “ART” also are in place to stress the importance of learning.
A series of gated areas allows parent and bus delivery of children in the morning, and secures the play area from through traffic while it is occupied. This enables children to filter out of the building and into play areas without urban traffic.
Additional Information
Capacity
550
Cost per Sq Ft
$279.00
Featured in
2004 Architectural Portfolio
Category
Work in Progress
Other projects from this professional

Burlington City High School, Addition and Renovation
This project consists of an expansion and renovation of Burlington City High...

Wilbur Watts Intermediate School (Work in Progress)
New Jersey’s Executive Order No. 24, the “Educational Facilities Construction and Financing...

Samuel Smith Early Childhood Learning Center
It’s red, it’s white, it’s blue and it’s little-kid height. The center...

Mendham High School, Music Wing Addition
Critical to the success of this project was the careful use of...



