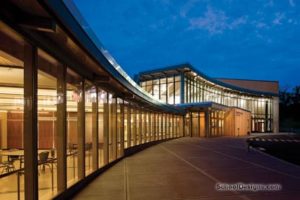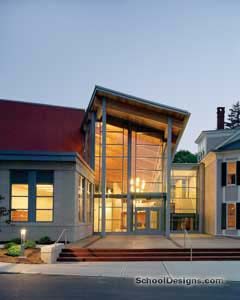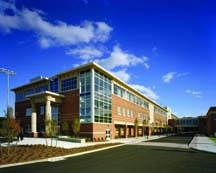Wilbert Snow Elementary School
Middletown, Connecticut
Located on a thickly wooded site, Wilbert Snow Elementary School has been designed to evoke the image and character of a park. The original school was a seven-building campus that allowed children close contact with the site, but this resulted in lost instructional time in bad weather.
A single structure now connects the existing gymnasium, auditorium and a reprogrammed classroom building, while maintaining the feeling of walking through the woods to go to class. The remains of an 18th-century road believed to be the location of a town meeting with George Washington passes through the site. At different points it becomes an outdoor learning center, playground and the main lobby of the school. A pedestrian bridge from the main building provides protected passage to the new dining hall, while maintaining neighborhood access to the recreational amenities of the site.
Instructional areas are each identified by signage and cast-stone medallions representing plants and animals found on the site. Wood, masonry and glass form a palette of materials that further connects the learning environment to the natural one.
Photographer: ©Woodruff/Brown Photography
“The building exterior and interior materials are consistently warm and appropriate for the setting.”—1999 jury
Additional Information
Capacity
550
Cost per Sq Ft
$140.00
Citation
Crow Island School Citation
Featured in
1999 Educational Interiors;1998 Architectural Portfolio
Interior category
Common Areas
Other projects from this professional

Regional Center for the Arts
Cooperative Educational Services’ new Regional Center for the Arts opened its doors...

Florence Griffith Joyner Elementary School
Because of a lack of land in developed communities, many school districts...

Wesleyan University, Center for Film Studies and Cinema Archives
Capitalizing on a central theme of light in motion, the architect successfully...

Daniel Hand High School
An oddly shaped site bounded by athletic fields and protected wetlands, in...
Load more


