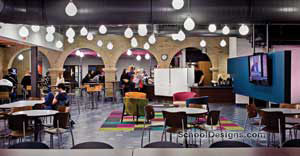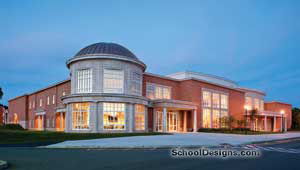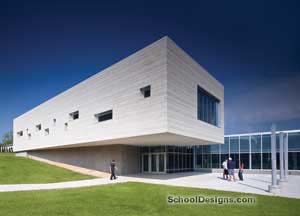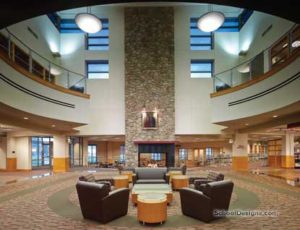Widener University, Schwartz Athletic Center, Wellness Center Addition
Chester, Pennsylvania
The 28,000-square-foot Wellness Center addition gives the existing Schwartz Athletic Center’s west facade an entirely new entry image. Students and administrators wanted a wellness center full of life, activity and energy, where students could “see and be seen.”
The design team responded to this charge with floor-to-ceiling glass, and put the climbing wall, fitness and aerobic areas on display. The curved roof and two-story entry and fitness areas provide an open, voluminous feeling. The addition provides outwardly focused spaces where patrons are able to enjoy the beauty of the campus, as well as allow the activity and energy to be viewed from the exterior.
Designers mitigated glare and solar gain on the west-facing glass by utilizing broad overhangs and a long, deep canopy to cut off direct sunlight. A 10-degree sloped (outward canted) curtainwall system reduces direct sunlight infiltration. Electronic window shades also were installed, improving thermal comfort and decreasing the mechanical load. Operable windows along the bottom of the sloped curtainwall system allow for natural ventilation and improved user comfort.
“Two-story windows bring outside inside.
Bright, alive and cheerful with plenty of circulation space.”–2007 jury
Additional Information
Cost per Sq Ft
$257.50
Citation
Bronze Citation
Featured in
2007 Educational Interiors
Interior category
Physical Education Facilities/Recreation Centers
Other projects from this professional

Lourdes University, Dining Hall
Lourdes University has grown substantially in its transition to a residential campus,...

Centenary College, David and Carol Lackland Center
Centenary College, situated in Hackettstown, N.J., challenged the architect to create an...

The University of Akron, Wayne College Student Life Building
The new Student Life Building at Wayne College is the college’s first...

Central Ohio Technical College/The Ohio State University—Newark, Warner Library and Student Center
This warm, nurturing building is a home-away-from-home for students. All three building...
Load more


