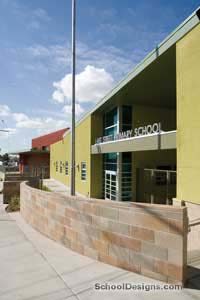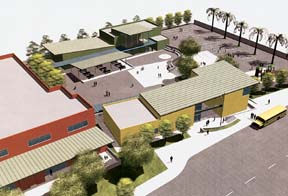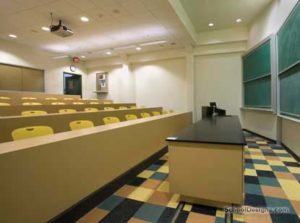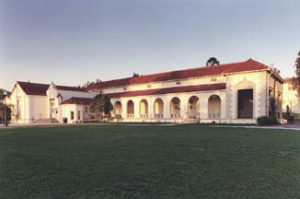Whittier College, KWTR Campus Radio
Whittier, California
When displaced by a renovation in the existing student union building, KWTR found a new home in an underused student lounge adjacent to the student-government offices. The new radio station is acoustically isolated from the surrounding structure, yet remains a visible and active part of student union life.
Sound is contained and absorbed by acoustically engineered construction. Walls and ceilings are double- thick, insulated and angled to minimize sound reinforcement and reverberation. Large, double-paned soundproof windows visually connect studio spaces with the adjacent student lounge and beyond. A separate HVAC system is fitted with insulation ducts, dampers and sound traps for quiet operation.
Professional audio equipment is highlighted by deep colors on walls, cabinets, counters and carpeting.
Photographer: ©Christine Marie
Additional Information
Cost per Sq Ft
$158.00
Featured in
2000 Educational Interiors
Interior category
Vocational/Industrial Arts Areas
Other projects from this professional

Lake Street Primary School
Situated on a sloping two-acre site, Lake Street Primary School is...

Belmont Primary Center #12
Designed to relieve crowding in local neighborhood schools, Belmont Primary Center #12...

Occidental College, Fowler Hall Renovation
Designed in 1912 by Occidental College campus architect Myron Hunt as a...

Whittier College, Deihl Hall
Designed in 1918, this unreinforced masonry classroom building had been unused for...
Load more


