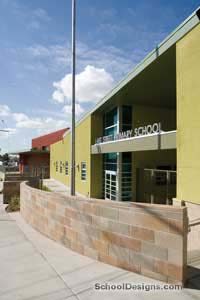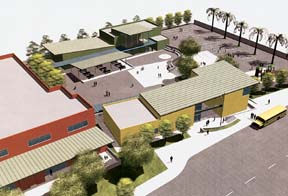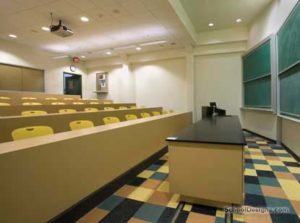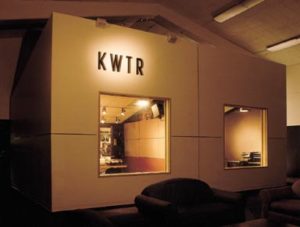Whittier College, Deihl Hall
Whittier, California
Designed in 1918, this unreinforced masonry classroom building had been unused for 10 years, after an earthquake rendered it seismically unsound. A gift from the Ahmanson Foundation provided resources to restore the Spanish Revival structure, undertake a major seismic retrofit and transform the building into a modern classroom facility integrating the technology of today.
The building has been completely transformed without visible intrusion or obscuring historic architectural details. New structural concrete walls and steel braces, new HVAC systems, electrical systems and computer systems have been located in concealed spaces. The lighting is energy efficient. New thermal insulation was added and windows replaced with architecturally correct insulated units. Original mission clay tiles, plaster and cast stone detailing were carefully restored.
The Language Resource Center features an advanced digital teaching system and the media classroom has state-of-the-art audiovisual systems. Wall colors and carpets were chosen to reinforce the historical character. Original concrete floors were preserved in circulation areas.
Rededicated as Deihl Hall in 1998, this revitalized Whittier College Landmark now houses the Department of Modern Languages and Literatures.
Photographer: ©Christine Mutschenbacher
“Beautiful restoration; maintains original character.”—1998 Architectural Portfolio jury
Additional Information
Capacity
247
Cost per Sq Ft
$119.00
Citation
Louis I. Kahn Citation
Featured in
1999 Educational Interiors;1998 Architectural Portfolio
Interior category
Auditoriums/Music Rooms
Other projects from this professional

Lake Street Primary School
Situated on a sloping two-acre site, Lake Street Primary School is...

Belmont Primary Center #12
Designed to relieve crowding in local neighborhood schools, Belmont Primary Center #12...

Occidental College, Fowler Hall Renovation
Designed in 1912 by Occidental College campus architect Myron Hunt as a...

Whittier College, KWTR Campus Radio
When displaced by a renovation in the existing student union building, KWTR...
Load more


