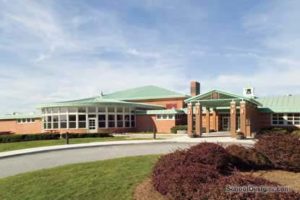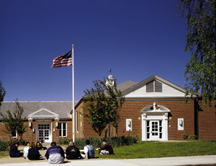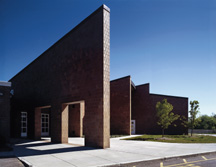Whiting Lane Elementary School
West Hartford, Connecticut
The town of West Hartford wanted to expand the Whiting Lane School to accommodate new programs serving pre-K and special-education students. The program called for six pre-K rooms, six kindergarten rooms and two special-education rooms.
The existing building stepped down a sloping site in one-half floor levels. The intermediate floor contained only four classrooms and office and work areas. Accessibility to the majority of the classroom floor areas, library, auditorium, cafeteria and gym is easily accomplished with the new addition.
A single-loaded, L-shaped corridor now joins the upper and lower levels of the existing building. The walls on the courtyard side of the corridor are glazed with glass blocks and spaced sections of window wall with operating sash. The corridor is brightly lit from the courtyard. The courtyard provides a protected environment where younger students can play.
The new classrooms are also brightly lit with natural light via glass block and window wall. Each pair of rooms has an exit directly to the outside, a teacher’s work area, and is separated by student bathrooms.
Photographer: ©Nick Wheeler/Wheeler Photographics
Additional Information
Capacity
500
Cost per Sq Ft
$125.00
Featured in
1998 Architectural Portfolio
Other projects from this professional

Valley Regional High School
This circa 1950 building required code updates, extensive interior/exterior renovations and programmatic...

Hebron Elementary School, Additions and Renovations
The program called for expanding the existing 35,000-square-foot elementary school, which was...

Gilead Hill Elementary School, Additions and Renovations
The original 53,700-square-foot elementary school needed more classroom and multipurpose space. The...



