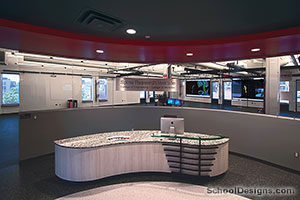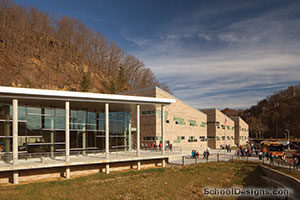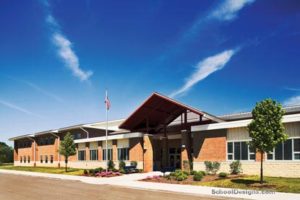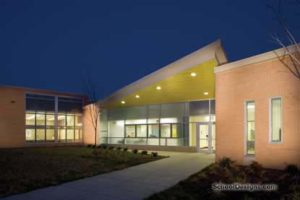Whitehall Yearling High School, STEM Lab
Whitehall, Ohio
The STEM Lab that Legat & Kingscott designed for Whitehall City Schools’ new high school provides a mature setting for students to question, examine, and collaborate while expanding their knowledge of science, technology, engineering, and mathematics. The principal encouraged a shift toward cross-curricula learning by establishing an instructional setting that combines science, math, and language arts principles.
A muted yellow wall accents the end of the lab, and green adjustable lab stools add color in the overall neutral interior. Retractable outlets hang from the ceiling over the 30-inch movable wooden tables to provide a fully functional and flexible setting for experiments involving power. The 36-inch fixed lab tables are designed with central sinks for easy access from seats along the perimeter.
Shelving, storage spaces, and additional countertop space line the outskirts of the lab. A window strategically placed between the corridor and lab provides students working in the extended learning area in the hallway a visual connection to work occurring in the STEM lab.
Additional Information
Associated Firm
Schorr Architects, Inc. (Architect of Record)
Cost per Sq Ft
$145.00
Featured in
2017 Educational Interiors Showcase
Interior category
Laboratories
Other projects from this professional

The Ohio State University, Spine Research Institute
Associated Firms: Advanced Engineering Consultants (MEP), M Engineering (Technology), Gandee & Associates...

New Boston PreK-12
New Boston Local Schools sought to consolidate four outdated schools into one...

Cherry Valley Elementary School
Newark City Schools had three goals for Cherry Valley Elementary, a prototype...

Licking Heights West, Primary School
The program called for a 600-student facility that: •Promotes comfort and learning for...



