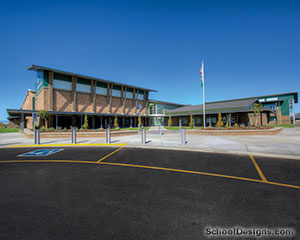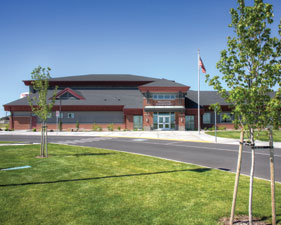Whitefish Middle School
Whitefish, Montana
Whitefish Middle School is a historic building in the heart of downtown Whitefish, Mont. In spring 2003, voters passed a bond to provide a combination of renovations and new additions to the existing school. The design emphasis was to maintain the historic features and facade of the existing two-story facility. The work consisted of 81,127 square feet of new construction and 19,235 square feet of modernization.
The auditorium portion of the facility is used by the community for events, as well as by the school, and received the full support of the community, gaining additional public funding. The result was an elegant 12,764-square-foot auditorium with full stage lighting, rigging, a sound system and curtains. It seats 470 comfortably.
The main facility was completed in December 2006 at a final construction cost of $9,612,000; the auditorium portion was completed in September 2007 for $4,585,000. This project was completed using the general contractor/construction manager method.
Additional Information
Associated Firm
J. Constenius Architects
Cost per Sq Ft
$125.50
Featured in
2008 Educational Interiors
Interior category
Auditoriums/Music Rooms
Other projects from this professional

Prosser High School
Design Team Architects West: Steve Roth, AIA, LEED AP (Architect); Keith Dixon, PLA,...

Echo School Addition
Design Team Architects West: Ed Champagne (Principal/Project Architect), Derek Miller (Project Manager), Keith...

Wapato High School, Additions and Modernization
Design teamJ-U-B Engineers, LSB Consulting Engineers, MSI Engineers, DEI Electrical Consultants, FP...

Wahitis Elementary School
Othello, a growing eastern Washington community, passed a bond issue in 2007...
Load more


