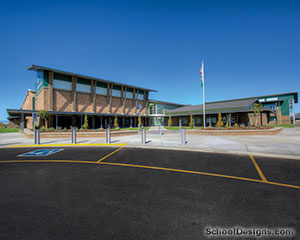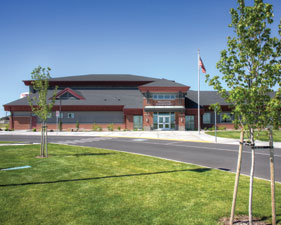Whitefish Middle School
Whitefish, Montana
Whitefish Middle School is a historic building in Whitefish, Mont. The architects provided bond assistance to the district in spring 2003; the bond passed on its first attempt.
The scope of work was to provide about 16,362 square feet of renovations and 84,000 square feet of additions to the existing facility while maintaining its historic features and facade. The completed project is a 100,362-square-foot, two-story structure with construction of steel post and beam, steel stud infill, brick veneer, concrete floor and a PVC membrane roof.
The urban site had tight design constraints. The original site was bisected by a city street that has since been abandoned, thereby offering redevelopment opportunities for connecting the gymnasium and classroom buildings. The site, now functioning cohesively, was knitted together through a network of walkways and landscape areas. Streetside dropoffs for parents and buses improve safety and convenience.
Hard-surface play areas and a secured courtyard adjacent to the library offer additional site amenities.
Additional Information
Associated Firm
J. Constenius Architects, Ltd.
Capacity
800
Cost per Sq Ft
$140.00
Featured in
2007 Architectural Portfolio
Other projects from this professional

Prosser High School
Design Team Architects West: Steve Roth, AIA, LEED AP (Architect); Keith Dixon, PLA,...

Echo School Addition
Design Team Architects West: Ed Champagne (Principal/Project Architect), Derek Miller (Project Manager), Keith...

Wapato High School, Additions and Modernization
Design teamJ-U-B Engineers, LSB Consulting Engineers, MSI Engineers, DEI Electrical Consultants, FP...

Wahitis Elementary School
Othello, a growing eastern Washington community, passed a bond issue in 2007...
Load more


