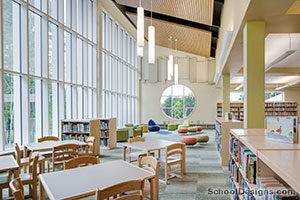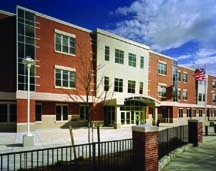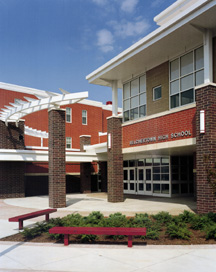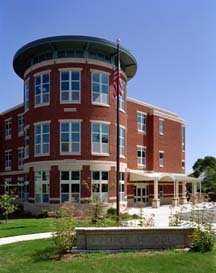Weymouth High School
Weymouth, Massachusetts
The town of Weymouth was presented with a common problem that was resolved with a unique solution. Because of budgetary constraints, the cost for a new high school to support the 2,200 students was prohibitive. The architect developed a campus-style plan. It called for a separate structure to support the math, science and technology programs, and used the existing facility, with minimal renovations, to serve arts and humanities.
Although this configuration challenged the common perception of school organization, the administration embraced the plan and its ability to achieve the schools’ educational program objective. Security and operational concerns over the use of two separate structures were mitigated by the addition of two raised connectors that provide interior passage between the facilities.
The new building also hosts world language and computer science; vocational shops including HVAC, automotive technology, CADD drafting and cosmetology; a cafeteria for half the student population; and a library to serve the entire facility. Additionally, the renovated building serves as the campus’ performing-arts center with an 800-seat auditorium, band, choral and electronic music classrooms.
Additional Information
Capacity
2,200
Cost per Sq Ft
$147.00
Featured in
2005 Architectural Portfolio
Other projects from this professional

Penn Brook School
The new elementary school provides a bright, spacious, and flexible learning environment...

Mildred Avenue Middle School
Boston Public Schools had a goal of building three new middle schools...

Belchertown High School
The school accommodates 1,000 students in grades 9 to 12. The concept...

Peirce School
The original Peirce School served the town for more than 75 years,...
Load more


