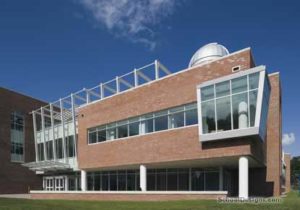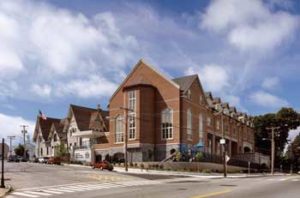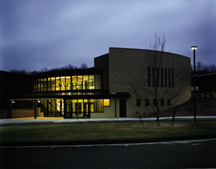Wexler-Grant Community School
New Haven, Connecticut
As part of the adjacent Federal Government HOPE VI public housing revitalization project, a rejuvenated school has enlivened this neighborhood. The new main entrance and carefully landscaped site provide a new identification to the surrounding neighborhood, which has suffered from economic and social neglect.
Because of the range of age groups, kindergarten to grade 8, the school is zoned into primary, elementary and middle grades. New program features include a larger cafeteria/kitchen with an outdoor eating area, a larger media center, science labs, resource rooms, and art and music rooms. Each classroom contains six computers networked with Category 5 wiring. The brick-faced building features metal panels, and an exterior insulation and finish system (EIFS) with a PVC membrane roof. The lobby showcases an exposed arched joist system.
A city initiative for public art commissioned a local artist to design and install a sculpture piece for the main lobby.
Additional Information
Capacity
600
Cost per Sq Ft
$194.30
Featured in
2003 Architectural Portfolio
Other projects from this professional

Killingly High School and Regional Vocational Agricultural School
The new 250,000-square-foot Killingly High School and Regional VoAg Center, which combines...

Western Connecticut State University, New Science Building
The design objectives for this 120,000-square-foot new science building were threefold: to...

Regional Multicultural Magnet School, Additions and Renovations
Increased enrollment resulting from the rising popularity of the multicultural magnet program...

Helen Keller Middle School
Additions and renovations to Helen Keller Middle School have created a modern,...
Load more


