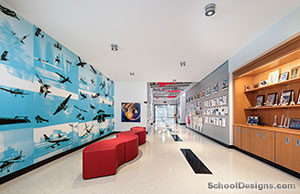Wethersfield High School, Comprehensive Renovation
Wethersfield, Connecticut
Associated Firm:
O&G Industries (Construction Manager), Perrone & Zajda Engineers, LLC (Structural Engineer), Consulting Engineering Services (MEP Engineer), TO Design, LLC (Landscape and Civil Engineer), EnviroMed Services, Inc. (Environmental), GNCB Consulting Engineers, P.C. (Geotechnical Consultant), Acentech, Inc. (Acoustical), Crabtree McGrath Associates, Inc. (Food Service)
Design team:
Am’r Rusty Malik, AIA, LEED AP BD+C (Principal & Project Manager); Rebecca Sarkosi, IIDA (Interior Designer)
Once a deteriorating 50-year-old building, Wethersfield High School shines as a vibrant learning center and community hub after the architects revitalized more than 85 percent of the building, including every classroom and window, during three years of construction. The project included a huge transformation of the auditorium, gutted and redesigned with modern colors, lighting, acoustics, and a mezzanine to create a professional-quality public-use performance space.
The renovation of the media center and central atrium opened up the structure to let natural light filter in and turn dark, unwelcome spaces into vibrant gathering areas that cultivate productivity and boost energy savings. The environmentally conscious design features a greenhouse, a green roof, and a solar array.
The school remained fully functional during construction, and the new building blends seamlessly with the existing structure.
The complete transformation of an outdated high school created a 21st-century, innovative learning instrument where students want to be.
Additional Information
Cost per Sq Ft
$301.00
Featured in
2017 Architectural Portfolio
Category
Renovation




