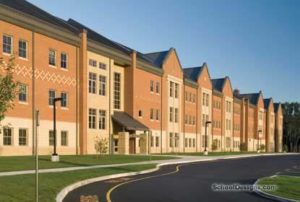Westwood High School
Westwood, Massachusetts
The new Westwood High School is a high-performance facility offering an intimate learning experience for students and can be used by the community. Because of a tight site, the new building was constructed adjacent to an existing pool/gymnasium complex.
The school is organized around a central media center and research library. All academic areas wrap around this natural light-filled library. Administrators wanted an environment that focused on the student/teacher relationship and allowed for more personalized “coaching.” Academic work labs near teacher-planning offices allow students to work on their portfolios with their advisors nearby. Technology advantages include wireless Web access and interactive whiteboards that can be connected to multiple classrooms for group activities. In order to separate community functions from the education area, the gym, pool, cafeteria and 650-seat auditorium are situated on both sides of the academic wings complete with separate entrances.
To help save on energy costs, the school is designed to take advantage of natural light. Occupancy sensors, reduced irrigation landscaping and efficient building systems also were used. As a result, the town of Westwood received a rebate from the local utility company.
Additional Information
Capacity
1,000
Cost per Sq Ft
$156.00
Featured in
2007 Architectural Portfolio
Other projects from this professional

Moser School
Design Team Charles W. Boos, AIA (Principal In Charge), Paul Dominov, AIA (Project...

Minuteman Regional Vocational Technical High School
Design Team Brian Solywoda, AIA MCPPO (Co-Principal In Charge), Paul Dominov, AIA (Co-Principal...

Westerly Middle School
The intent of Westerly’s Vision 20/20 Initiative was to alleviate overcrowding and...

North Haven High School
An extensive study found the existing North Haven High School to be...
Load more


