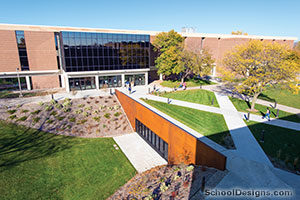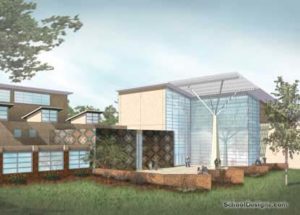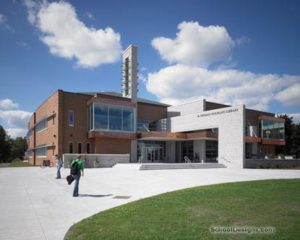Westside High School, Renovation and IMC Addition
Omaha, Nebraska
Despite 17 major additions to the building over its 50-year history, Westside High School needed a facelift, a renewed sense of functionality and an identifiable entry. The architect met the special challenges of this project and created a building in which special features have become the cornerstones of continued excellence.
The most difficult challenge was understanding how students and teachers use independent learning time, or open mods, and the instruction materials centers (IMCs).
The IMCs are the heart of independent learning time where students, teachers and resources come together. English, foreign language, social studies, business, math and special-education teachers all must be able to meet with students at their teacher desks during open mods. All IMCs had to be connected to the central media where students could access all forms of material to complete class projects and homework assignments. The solution was a three-tiered, multilayered space housing all IMCs, providing the perfect space for teachers and students to work side by side during their open mods.
Additional Information
Cost per Sq Ft
$110.00
Featured in
2001 Educational Interiors
Interior category
Libraries/Media Centers
Other projects from this professional

Minnesota State University, Mankato, Pedestrian Connection
Design Team: LEO A DALY (Bill Baxley), EDR Ltd. (Gary Pavlicek), Brennan...

Meskwaki Settlement High School (7-12); Addition to Sac and Fox Settlement School (K-6)
The success of the Meskwaki K-8 Settlement School has prompted the tribe...

Georgia State University, Library Transformation
The design transformation of the Georgia State University library updates, unites and...

Roberts Wesleyan College, Golisano Library
Situated on a highly visible and prominent corner of the campus, Golisano...
Load more


