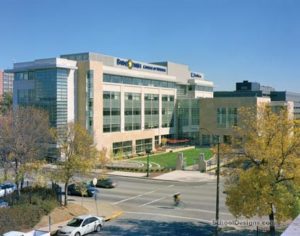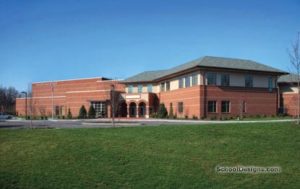Westminster College, Coulter Science Center
Fulton, Missouri
This undergraduate laboratory science building houses the departments of biology, chemistry and physics, environmental studies, mathematics, computer sciences and psychology. The building was funded by a gift from the Wallace H. Coulter Foundation.
The new Coulter Science Center has enabled Westminster College to reinvigorate its respected science program with a focus on greater collaboration and interdisciplinary learning. The laboratory building is viewed as a recruitment springboard and a step toward advancing Westminster College’s ranking in the sciences and premedical education.
The science center comprises a 40,000-square-foot addition and 40,000-square-foot renovation of the original Coulter Center, constructed in 1968. The addition tripled the number of research and teaching laboratories, increased the number of classrooms from nine to 12, and almost doubled the number of offices to 31. The 200-seat auditorium was refurbished.
The architect inserted a three-story laboratory addition and joined it to the original U-shaped building with a glass-roofed atrium. The atrium admits daylight into the heart of the building, and serves as the building hub, gathering space and point of vertical circulation.
Surrounding the atrium, each floor includes laboratories, faculty offices and seminar rooms, and lecture classrooms to facilitate learning and interaction in a variety of settings. Research labs (designed with the help of the professors who use them) provide ample space for students and professors to work side by side and to allow space for equipment and experiments to stay in place for long-term research projects.
Corridors are designed to encourage students and faculty to cross paths at every opportunity and feature built-in seating, markerboards and display space. Zones of wireless technology, combined with wired technology, provide adaptable computer and audiovisual connections throughout the building.
Additional Information
Associated Firm
S.M. Wilson
Capacity
650
Cost per Sq Ft
$166.00
Featured in
2005 Architectural Portfolio
Category
Renovation





