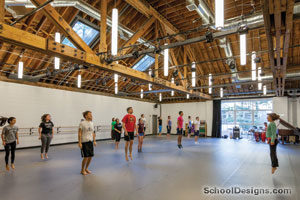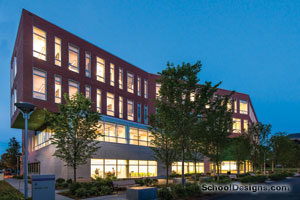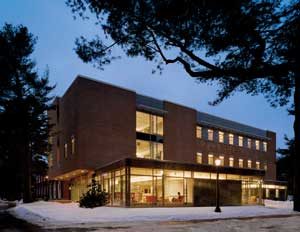Westfield State College, Woodward Center
Westfield, Massachusetts
Featuring a four-lane NCAA competition track and top athletic surfacing, the Woodward Center at Westfield State College for the commonwealth of Massachusetts is drawing athletes and spectators to its premier facilities.
Designed as a distinctive, vibrant image on campus and competitive recruitment tool, the Woodward Center consolidates athletic and movement science, sport and leisure studies. The new facility includes a 36,000-square-foot fieldhouse with one varsity and two practice basketball courts; a varsity volleyball court; seating for 1,000; aerobics and weight-condition areas; locker rooms; departmental offices; laboratories; classrooms; lobby reception; and concession space.
Academic spaces are housed in a long, rectilinear element contextual to the campus brick language. The fieldhouse is distinguished by a gently curved room, clerestory windows and a combination of flat and ribbed metal panels that create a fresh and energetic look.
Efficient planning and innovative use of cost-effective metal panels and concrete block have created an academic athletic environment that fosters top performance.
Additional Information
Cost per Sq Ft
$160.00
Featured in
2005 Architectural Portfolio
Other projects from this professional

Williams College Bookstore
Design Team: Stefanie Greenfield, AIA; Jan Brenner, AIA The Williams College Bookstore is...

Bowdoin College, Robert H. and Blythe Bickel Edwards Center for Art and Dance
The Robert H. and Blythe Bickel Edwards Center for Art and Dance...

University of Massachusetts Lowell, Health and Social Sciences Building
The first new building on the South Campus in more than 30...

Bowdoin College, Kanbar Hall
Set within Bowdoin’s historic campus as if it has always been there,...
Load more


