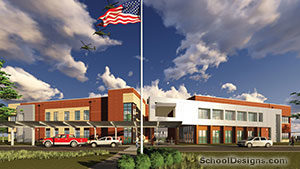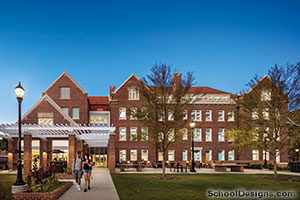Westfield High School
Westfield, Indiana
The new Westfield High School is a 290,000-square-foot facility for 900 students in grades 9-12, with expansion and support facilities designed for 1,200 students. Intended to serve as both an educational facility and a valuable community resource, the building includes a 900-seat auditorium, a 3,000-seat gymnasium with suspended running track, a natatorium and an interactive media center equipped with distance-learning labs.
Based on a flexible educational model incorporating interdisciplinary studies and cooperative learning, the school is organized in three distinct zones. The academic zone is located in the central core, and is flanked by an athletic zone to the north and a performing-arts zone to the south. Each zone is reinforced by a gathering commons and separate, canopied entry. Natural light is emphasized throughout the building by the use of clerestory windows and two interior courtyards.
Technology is another important foundation component of the curriculum and the building plan, with fully integrated voice, data and video communication in all areas of the facility.
Photographer: ©Tom Galliher
Additional Information
Capacity
1,200
Cost per Sq Ft
$102.00
Featured in
1998 Architectural Portfolio
Other projects from this professional

Ramstein High School
Ramstein High School represents the next generation of schools for the Department...

P.K. Yonge Middle-High School
Design Team Moses & Associates (MEP Engineer); Walter P. Moore (Structural Engineer); CHW...

Fort Rucker Elementary School
Design team:TLC Engineering for Architecture (MEP Engineer), BBM Structural Engineers (Structural Engineer),...

University of Florida, Newell Hall Renovation
Design team: Moses & Associates (MEP Engineer); Walter P. Moore & Associates...
Load more


