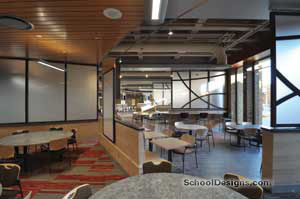Western Technical College, Lunda Center
La Crosse, Wisconsin
The college needed a large-group meeting space to serve the college and community. Local businesses reserve the various meeting spaces for seminars and employee training, and the college uses it for in-service training as well as all-campus meetings.
When the college moved its automotive program from one of the main campus buildings, the vacated space became available for renovation. The program included a 600-person banquet hall that can be divided into six training rooms, a breakout area, administrative offices and several smaller conference rooms. All of these rooms are equipped with overhead projectors, wireless Internet and a new audio system. Interior finishes include cherry trim and paneling and polished brass hardware to put it a notch above competing conference centers.
Several building additions also were part of the project. These include a new entry/lobby, toilet rooms and a fully equipped servery capable of providing gourmet meals. The entry addition is at the focal point of the new pedestrian courtyard, which links several campus buildings. The result is a facility that serves the needs of the campus and community with a location that encourages students and the public to interact. The project has distinguished itself as the first LEED silver facility in the La Crosse area.
Additional Information
Capacity
600
Cost per Sq Ft
$154.00
Featured in
2010 Architectural Portfolio
Category
Community Center/Joint Use




