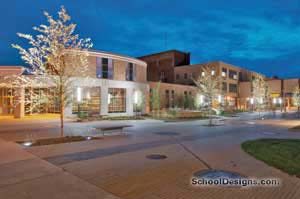Western Technical College, KUMM Center Student Union, Foodservice and Bookstore
LaCrosse, Wisconsin
Western Technical College determined it wanted to change its campus image to a "college of choice." Improving the campus feel by creating a student union space and redefining their food services and campus shop were integral to that plan.
The design goals:
•Create a building that connects better with campus. A new public entrance west and prominent campus shop with a developed entrance east were added. The seating area was connected to the courtyard.
•Create a building that is a destination of choice. Flexible dining, gathering, study and activity spaces were developed and given identity. Student life was given a real home.
•Develop clear connectivity and wayfinding through the building. The entries were linked, and a portion of the building now can be operated with extended hours to support students. A circulation spine was developed to anchor the free-flowing seating areas.
•Develop a strong connection to the adjacent courtyard. The courtyard was made into an extension of the building. It now is a lively space with canopies, a stage area, graphics and lighting. The canopies also create identity. The interior space opens up to the courtyard windows.
•Redefine and redevelop the image and function of the food-service areas. What was just a cafeteria has been transformed into a food court—an experience where the public and students are treated foremost.
•Redefine educational space, making it visible and accessible. The food lab was brought upstairs and linked to the seating area. It is both an educational space and a fully functioning restaurant kitchen for training and service.
•Utilize new programmable hoods and a heat-recovery system. The combination saves an extensive amount of energy by recovering heat from the exhaust air and transferring it to the intake.
The project is on track for LEED silver.
"Inviting and elegant spaces. Warmth in color and materials. Modest budget considering the scope of the project."–2012 jury
Additional Information
Cost per Sq Ft
$164.00
Citation
Bronze Citation
Featured in
2012 Educational Interiors
Interior category
Student Centers/Service Areas




