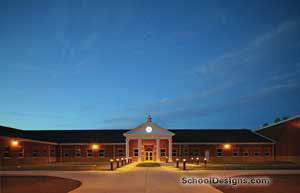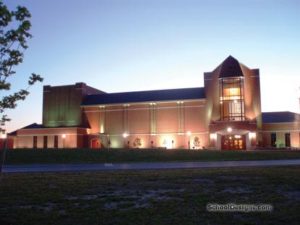Western Reserve Elementary School
Wakeman, Ohio
The new pre-K to 6 Western Reserve Elementary School replaced two existing buildings and freed up area in the middle school/high school. A premium was placed on maximizing classroom space in the two-building rural school district.
A two-story approach was chosen for this 38-classroom school, which minimized the size of the building footprint and reduced the overall maintenance area of the standing-seam metal roof. Parallel proscenium platform openings permit viewing from the auditeria or the gymnasium. A larger 8,200-square-foot elementary school gymnasium and two locker rooms create flexibility for after-hour districtwide athletic needs. Two music rooms, one for vocal music and the other for instrumental music, are unique in an elementary setting.
A project lab for sixth-grade use and an art room give staff the proper environment to educate students. The media center is situated next to the main entrance and adjacent to the computer lab.
The crowning achievement in this project was the budget management, which allowed $750,000 to be used for high school/middle school renovations and additions.
Additional Information
Capacity
624
Cost per Sq Ft
$109.24
Featured in
2004 Architectural Portfolio
Other projects from this professional

Rock Creek Elementary School
The new Rock Creek Elementary is on a property adjoining the original...

Jefferson Elementary School
The Village of Jefferson is in Ashtabula County in northeastern Ohio in...

Graham Elementary School
Graham Local School District in rural Ohio is named for A.B. Graham,...

Van Wert 6-12 School and Scott M. Niswonger Performing Arts Center of Northwest Ohio
Van Wert City Schools’ 6-12 School and the privately funded Scott M....
Load more


