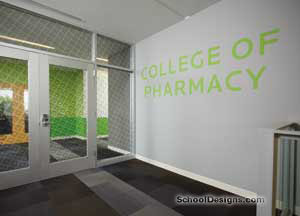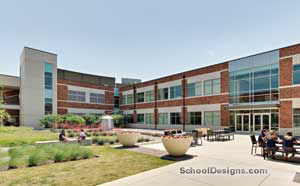Western Michigan University, College of Health and Human Services
Kalamazoo, Michigan
The College of Health and Human Services will be the first building constructed on the new Oakland Drive Campus of Western Michigan University. Its design develops a strong visual axis. A historic water tower organizes the entry drive, dropoff and primary pedestrian walk, while preserving the site context.
The building will provide academic teaching, research and office space for the nine programs and departments of the college. The primary organization consists of two major elements: the “BAR” building, a rectangular component housing classrooms and labs; and the “ARC” building, a curvilinear form carefully conforming to the tree line, containing common student spaces and faculty offices.
Both buildings have been designed from the inside out. Brick, limestone and large expanses of glass curtainwall take advantage of views of wooded areas to the east, especially from the student commons area. The design creates a stimulating, creative environment for learning that also illustrates basic principles of health. Building systems and materials emphasize longevity, maintenance, simplicity and sustainability. The color palette combines neutral and intense colors to provide contrast and accentuate key areas.
Additional Information
Capacity
1,290
Featured in
2002 Architectural Portfolio
Category
Work in Progress
Other projects from this professional

Roosevelt University, College of Pharmacy
Roosevelt University looked to the architect to design an 18,000-square-foot interior building...

Phoenix School of Law, Relocation Project
Creating a contemporary education facility from a blank slate often is considered...

Ursuline Academy of Dallas, The French Family Math, Science & Technology Center
The French Family Science, Math and Technology Center (FFC) fulfills Ursuline Academy’s...

Michigan State University, Mary Mayo Hall Renovation
Situated on Michigan State University’s "sacred ground" (land that was part of...
Load more


