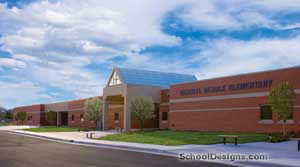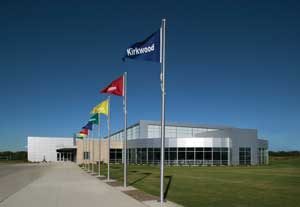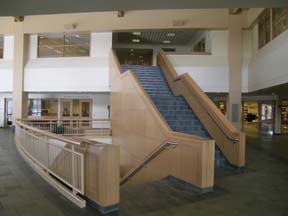Western Iowa Tech Community College, Dr. Robert E. Dunker Student Center
Sioux City, Iowa
The Dr. Robert E. Dunker Student Center adds a new layer of education to the campus: personal health and wellness. Situated in the heart of the campus, the student center is the culmination of several years of planning and evaluating the needs of a growing student body and academics program.
The facility functions primarily as a fitness center with its indoor courts, weightroom and aerobic classrooms. In addition, students use the space as a study area and meeting space. The building is a two-story structure housing an indoor track, gymnasium, fitness equipment, aerobic and multi-use spaces, locker rooms, restrooms, offices, student-life spaces and general meeting areas.
It was important to the campus to connect into the existing central building, preserving the surrounding woodland ecosystem, which has been dedicated to be protected permanently. Another benefit of the site selection was the use of existing parking. Because the peak occupancy of the fitness center differs from that of the central building, each facility is able to use existing parking. Careful consideration also was put into using recyclable and regional materials.
Additional Information
Cost per Sq Ft
$110.00
Featured in
2012 Architectural Portfolio
Category
Specialized
Other projects from this professional

General Beadle Elementary
General Beadle Elementary is a replacement preschool-to-5 facility in a neighborhood with...

Kirkwood Community College, Recreation Center
The single-story facility serves the recreation needs of students and faculty, and...

Oak Ridge School
The Linn-Mar Community School District is one of the fastest growing in...

Dordt College, Campus Center
The new Campus Center at Dordt College, a private liberal-arts institution in...



