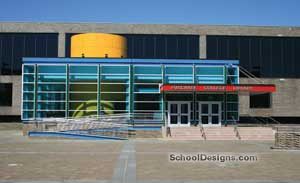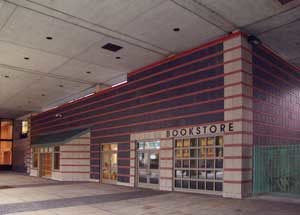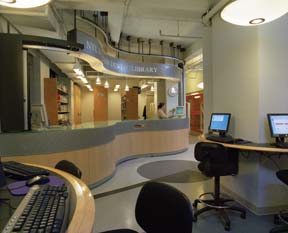Western Connecticut State University, Westside Campus Center
Danbury, Connecticut
This expanding and rambling campus was burdened by a lack of focus, magnified by a multi-level terrain that further created disunity among the academic, athletic and residential components.
The new 49,000-square-foot student union was sited to serve as both a gateway to the center of the campus, as well as a vertical link that locks in the various levels of the campus. Incorporated into the heart of the building is a spine with a grand staircase that pulls visitors in at each level. This naturally draws students through the building and then provides a full range of student services.
The facility includes a full-service cafeteria, dining room and servery, 650-seat divisible multipurpose room, pub/game room, fitness center, offices for student organizations and faculty, a performing stage that serves the meeting rooms, and an expansive outdoor amphitheater.
Additional Information
Cost per Sq Ft
$367.45
Featured in
2007 Educational Interiors
Interior category
Student Centers/Service Areas
Other projects from this professional

Purchase College-State University of New York, Library Rehabilitation Project
Situated in the center of the campus plaza, the library, one of...

The Fashion Institute of Technology, East Court Conference Center
This new infill building resulted from the architect’s master plan, which recognized...

Fashion Institute of Technology, West Courtyard Dining Hall Addition
Opening photo: ©Andrew Goldman The new dining hall at New York’s Fashion Institute...

New York University College of Dentistry, Waldmann Dental Library
The new library for NYU’s College of Dentistry incorporates advanced technology in...
Load more


