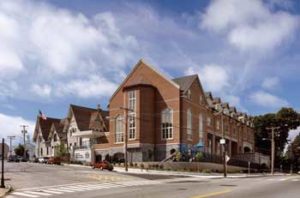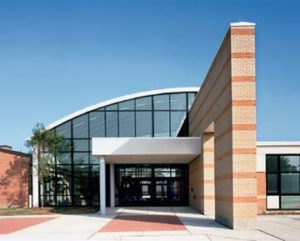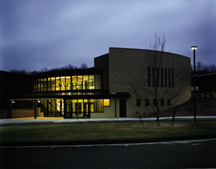Western Connecticut State University, New Science Building
Danbury, Connecticut
The design objectives for this 120,000-square-foot new science building were threefold: to stimulate interest in science education; to promote student, faculty and departmental interaction; and to provide an inviting entry when approaching from the campus center.
The building is outside the main quadrangle and acts as an anchor to the expanded campus, linking the surrounding neighborhood. The two-story main entrance features a glass canopy and roof trellis, and an outdoor gathering area joined to the lobby. An adjacent lounge reveals views to the quiet, contemplative garden landscape.
The program includes teaching and research laboratories with interactive electronic media for the biology and chemistry departments, as well as space for physics and astronomy. Gene and cell research, and teaching labs are the focus of the biology department and are supported by
tissue-culture facilities, shared equipment and glass-washing/sterilization stations.
The materials unify the brick campus and create a building with an image that embodies modern projects and technology. The south facades facing the campus have a strong brick base and horizontal metal panels and strip windows with a perforated aluminum sunscreen that share the interior without blocking the view. In addition to passive solar control, the building includes energy-conservation elements that support a silver LEED certification.
Additional Information
Associated Firm
Mitchell/Giurgola Architects, LLP
Cost per Sq Ft
$283.33
Featured in
2006 Architectural Portfolio
Other projects from this professional

Killingly High School and Regional Vocational Agricultural School
The new 250,000-square-foot Killingly High School and Regional VoAg Center, which combines...

Regional Multicultural Magnet School, Additions and Renovations
Increased enrollment resulting from the rising popularity of the multicultural magnet program...

Wexler-Grant Community School
As part of the adjacent Federal Government HOPE VI public housing revitalization...

Helen Keller Middle School
Additions and renovations to Helen Keller Middle School have created a modern,...
Load more


