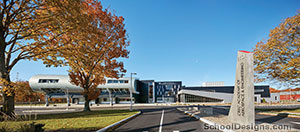Western Connecticut Academy for International Studies, Magnet Elementary School
Danbury, Connecticut
Set into a sloping site, this 18-classroom magnet school serves 360 students from five towns. The wooded site borders an active wetland, a university nature retreat and a residential neighborhood.
The educational program is supported by an architectural theme featuring the seven continents and providing a special design focus for each school area. For example, the amphitheater represents Europe, with period columns and arches to bring an “old world” flavor to the space. The world is brought together in the school lobby, where a lighted globe is suspended from a dome that features a fiber-optic star field complete with a shooting star.
Construction materials include a steel frame, brick exterior, sloped metal roof and metal windows. The building is air-conditioned and heated with baseboard hot water and rooftop units. Lighting uses energy-efficient pendant and specialty fixtures. The building is designed for wired and wireless technology, phone and security systems.
Outdoor spaces include an outdoor classroom, playscape, and grassed and hardtop play areas. Parking, and parent and bus dropoff areas are separated for safety.
Additional Information
Capacity
360
Cost per Sq Ft
$289.00
Featured in
2007 Architectural Portfolio
Other projects from this professional

CREC Ana Grace Academy of the Arts Magnet School
Design Team Robert Roach, AIA (Principal-In-Charge); Michael Sorano, AIA (Principal Designer); Bryce Sens,...

CREC Academy of Aerospace & Engineering Elementary School
Design Team Michael Sorano, AIA (Principal-in-Charge); Adam Palmer, AIA (Associate); Cristin Auten, NCIDQ...

CREC Academy of Aerospace and Engineering
Associated Firms: CREC Construction (Program Manager), Friar Associates II, LLC (MEPFP), Freeman...



