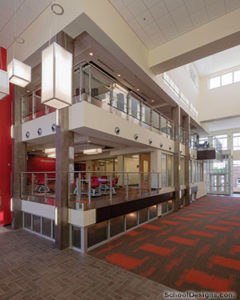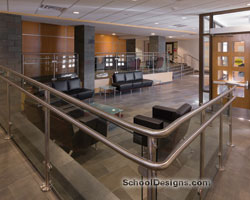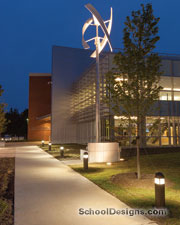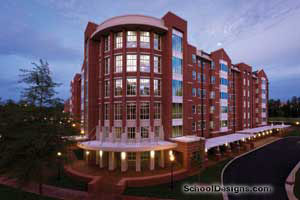Western Carolina University, Health & Human Sciences
Cullowhee, North Carolina
WCU’s Health and Human Science Building is a 160,000-square-foot facility providing state-of-the-art learning environments for departments within the college. Nested into the mountainside without immediate built context or relationship to the existing campus, the design is a direct response to both the site and the program. The location and form of the building is defined by the site topography and solar orientation. The programmatic goal of inter-departmental collaboration drives the organization of the building in plan and section utilizing the "Collaborative Center", a multi-story atrium and technology resource center which connects all levels visually and functionally. This unifying element promotes interaction and engagement throughout the building. The juxtaposition of disciplines facilitates an exchange of ideas supporting research and development and a more comprehensive student education. Building technologies work in conjunction to reinforce opportunities for cross-pollination between departments. An expansive roof garden extends the communal gathering space outdoors, reinforcing the building’s connection to the natural environment and to the site.
Natural light is shared throughout the building, introduced through a south-facing atrium curtain wall and distributed to inner offices, corridors and small gathering areas through interior glazing. Sunscreens provide greater thermal comfort by limiting direct solar exposure while providing desirable natural daylight to accommodate lighting needs.
Additional Information
Cost per Sq Ft
$206.00
Featured in
2014 Educational Interiors
Interior category
Common Areas
Other projects from this professional

Winston-Salem State University, Hill Hall Renovation & New Student Success Center
The adaptive reuse of Winston-Salem State University’s Hill Hall converted a 1964...

Virginia Tech, Ambler Johnston Residence Hall Comprehensive Renovation
The comprehensive renovation of Ambler Johnston Residence Hall introduces the concept of...

Germanna Community College, Science & Engineering Building and Information Commons
The 50,000-square-foot sustainability-driven Science & Engineering Building/Information Commons for Germanna Community College’s...

The University of North Carolina at Charlotte, Miltimore Residence Hall
The residential life concept for Miltimore Hall was to provide a state-of-the-art...
Load more


